| |
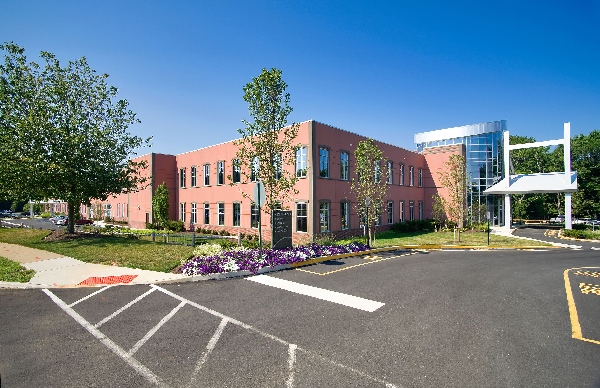
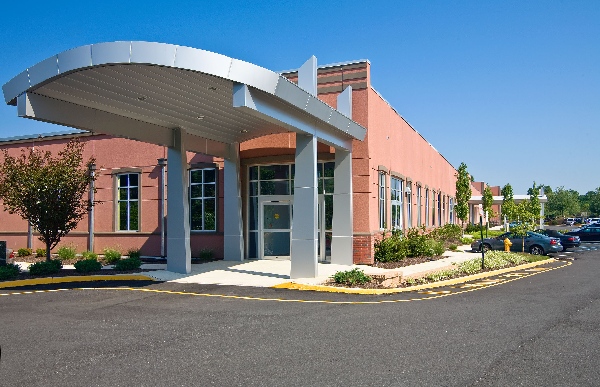
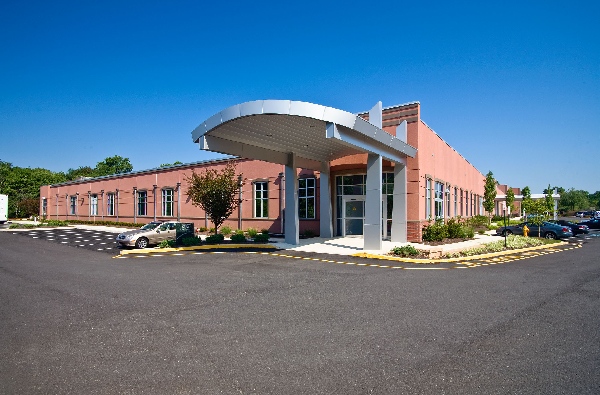
Front Entrance – Cutting Edge, Attractive Design

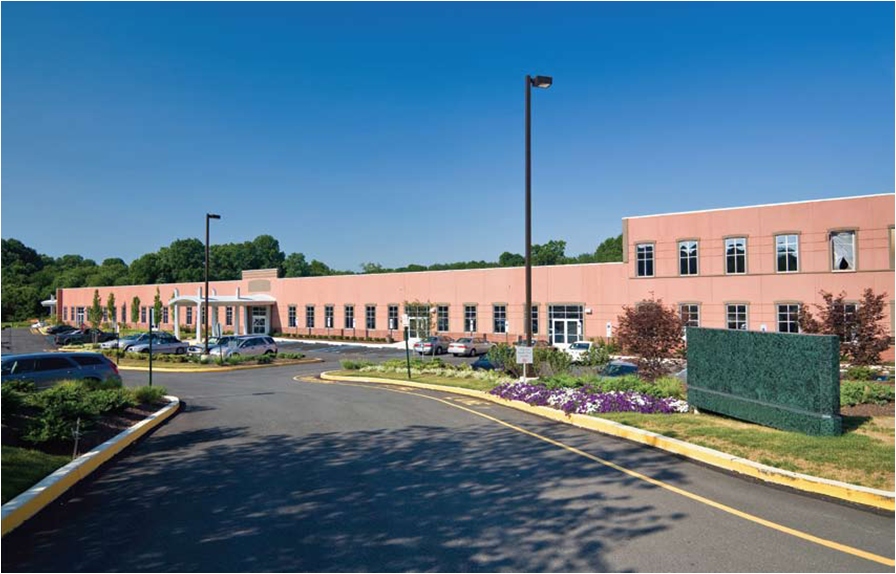
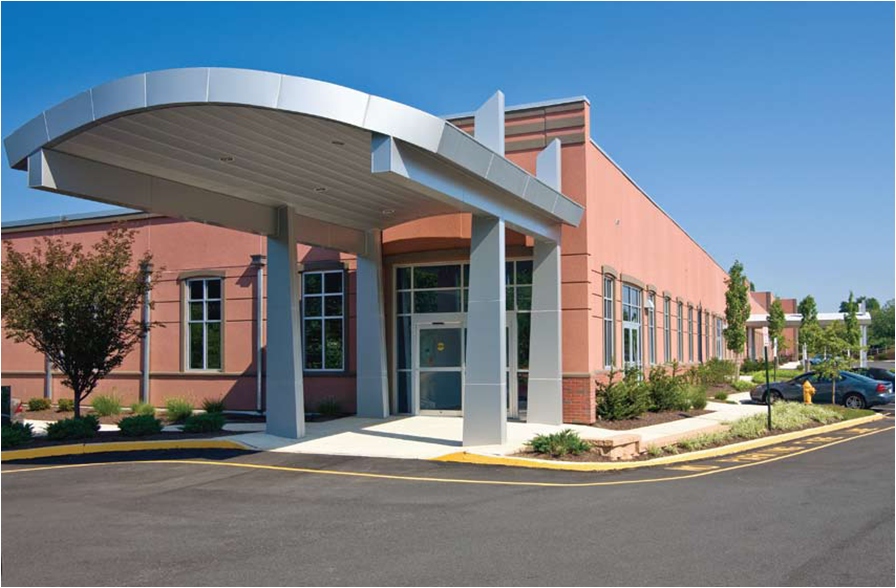
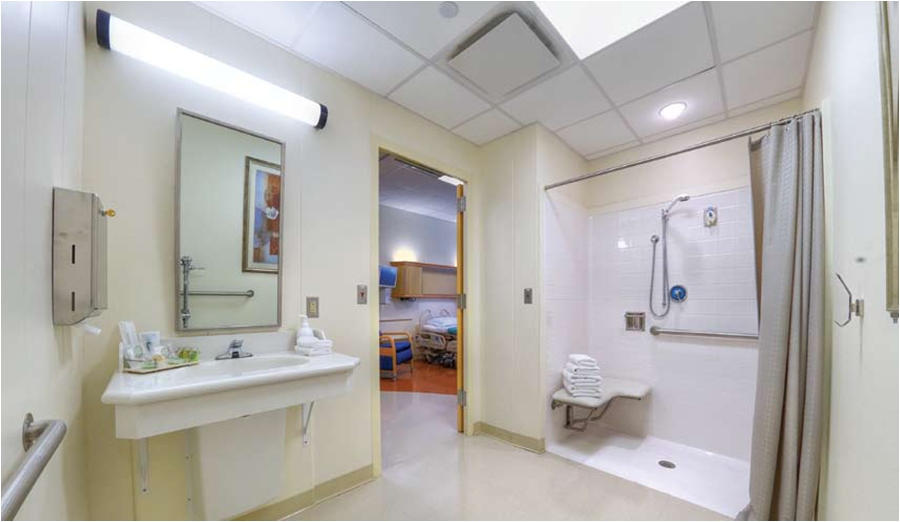
Every Patient Room has a Private Bath with ADA Compliant
Roll-In Shower and Corian Sink.

Operating Room – Surgical Equipment, LCD Screens,
Power, Gas – All Suspended from Ceiling

OR Scrub Area – Deck-Mounted Mixing Valve, IR-Knee
Kick Activated Sinks, Monolithic Epoxy Floors

Patient Corridors are Almost 10 ft Wide – Brightly
Lit
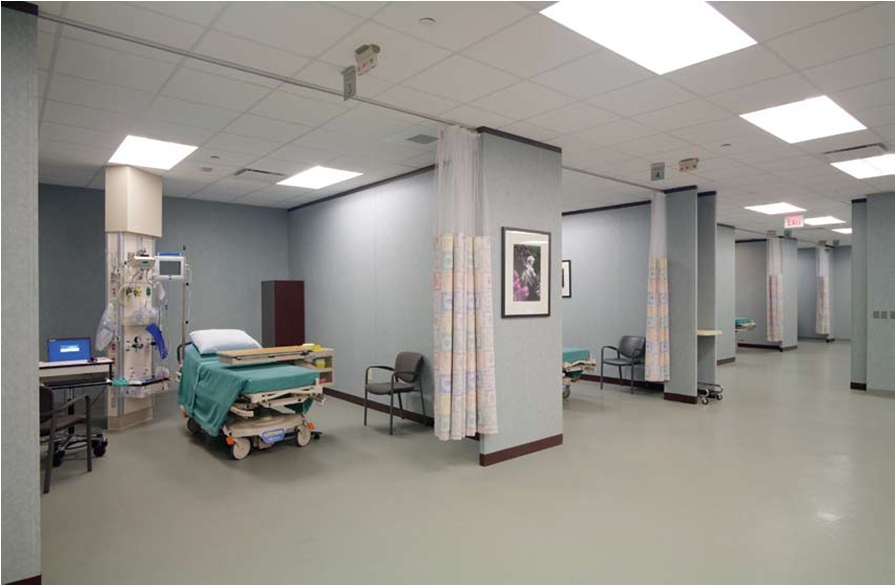
Post-Operative Recovery Area
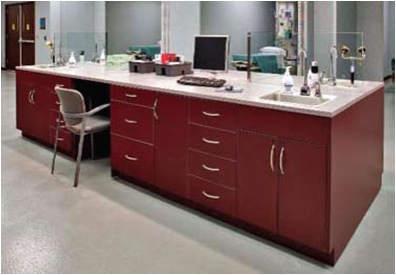
Pre-Operative Care Area

Radiology Fluoroscopy Room – Spacious and Equipped
for Digital X-Ray
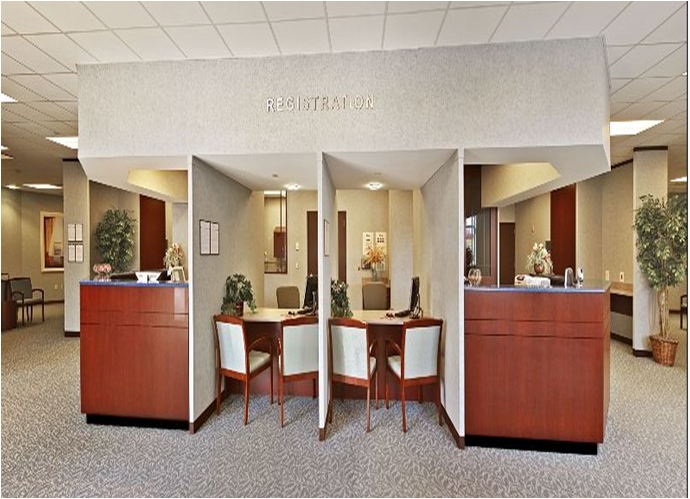
Registration Desk
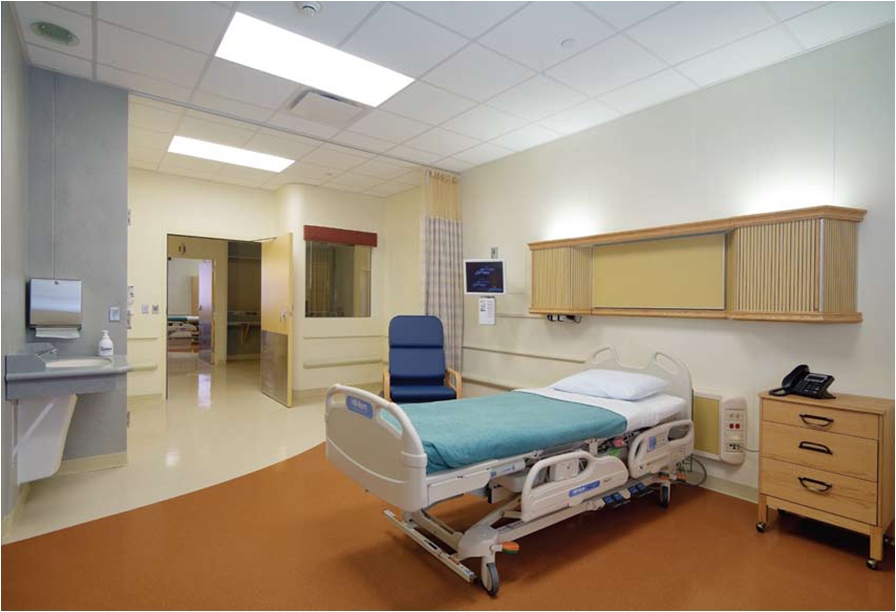
Spacious Patient Rooms, with State of the Art Monitors,
Headwalls, and Hand Wash Sinks

Waiting Area – In Direct View of the Reception
Area, and Equipped with a Flat Screen TV, Coffee Maker
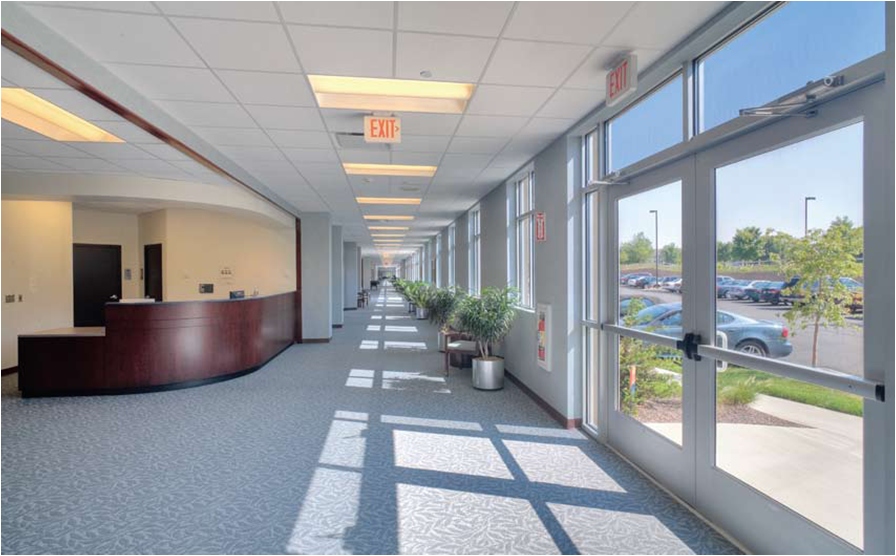
Wide, Bright Hallways
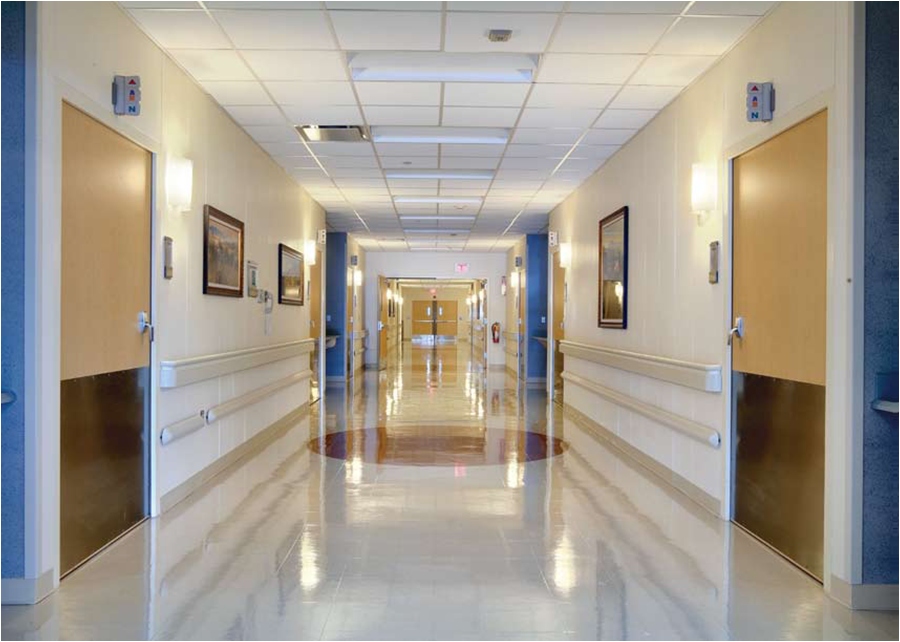
Ceiling Fixtures and Wall Sconces Provide Bright, Cheerful
Patient Corridors

CT Scan Room – Large Enough for Image Guided Procedures
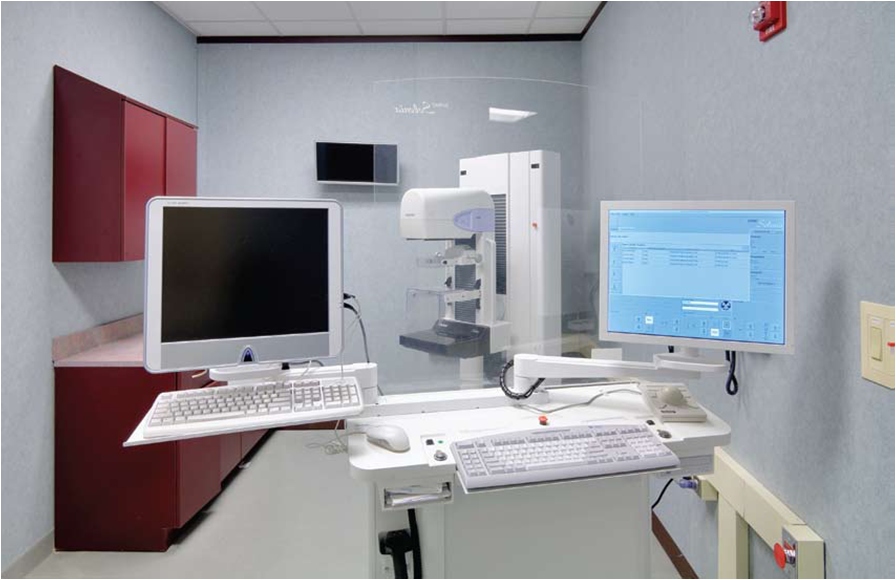
Digital Mammography Room

Emergency Department – Nursing Station Has Direct
View Into Exam-Observation Rooms
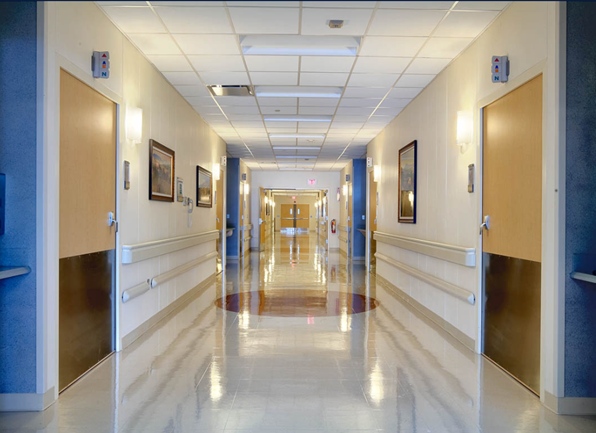
Typical Corridor – Attractively
Designed, High Quality Finish & Fixtures

Operating Room – Equipped With Ceiling Mounted
Pendants For Efficient Delivery Of Anesthesia, Electrical
Power, And Moveable Equipment. State Of The Art Operating
Room Lights And Pendant Mounted LCD Screens Provide
Unparalleled Exposure Of The Surgical Field And Use
Of Endoscopic Devices
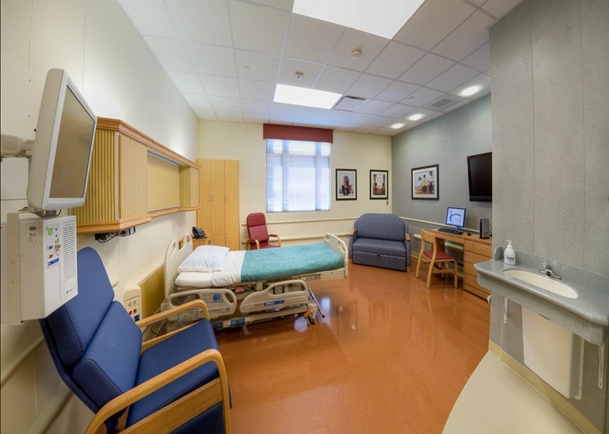
Typical Patient Room – Over
300 sq. ft. Divided Into Three Zones: The Family Zone,
The Patient Zone, And The Nursing Zone. Designed To
Allow Family Members To Stay Overnight With The Patient,
And Still Allow The Nursing Staff Enough Dedicated Space
To Move Around and Take Care Of The Patient Efficiently.
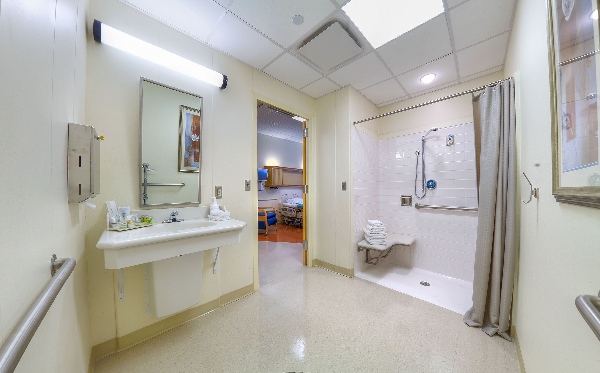
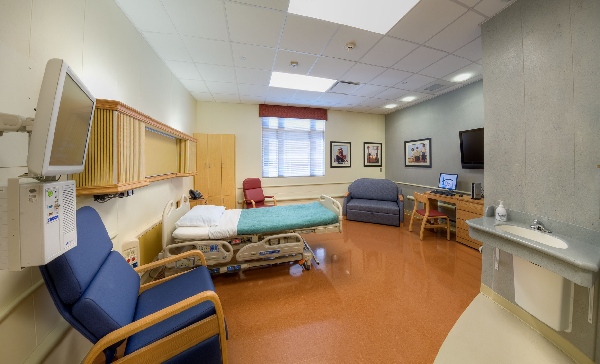
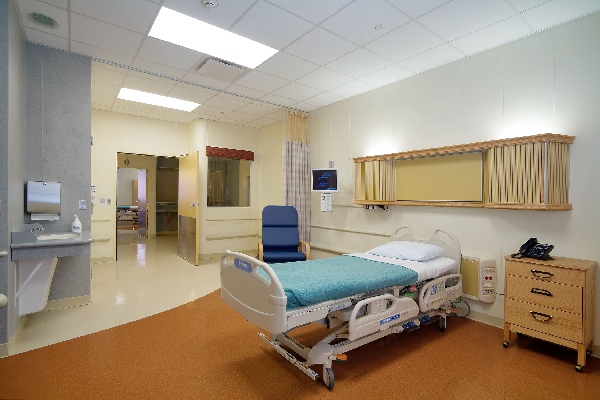
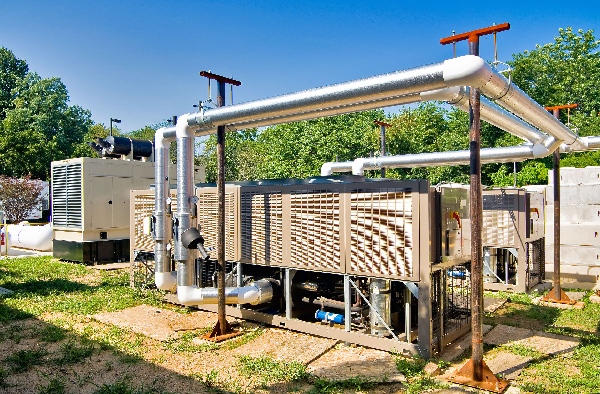
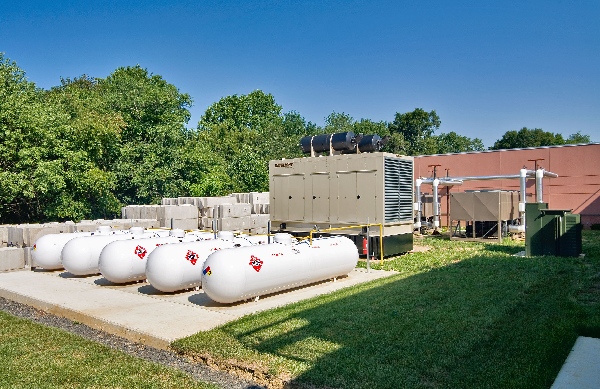
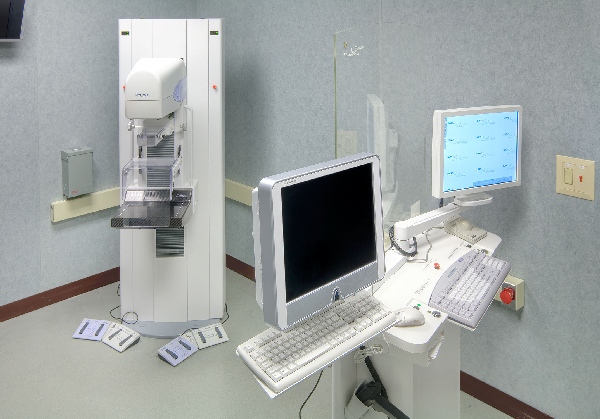
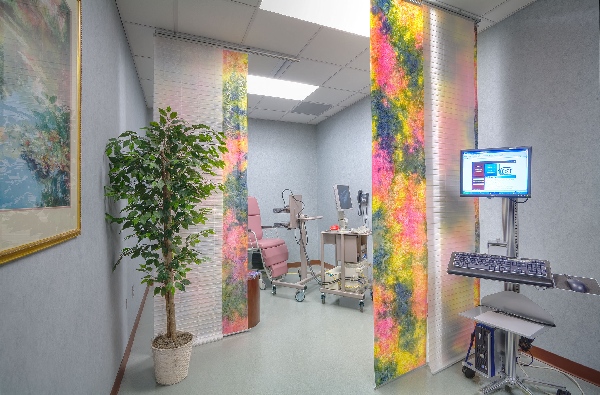
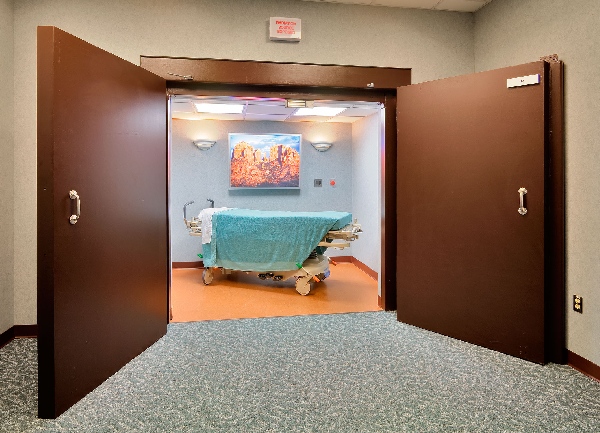
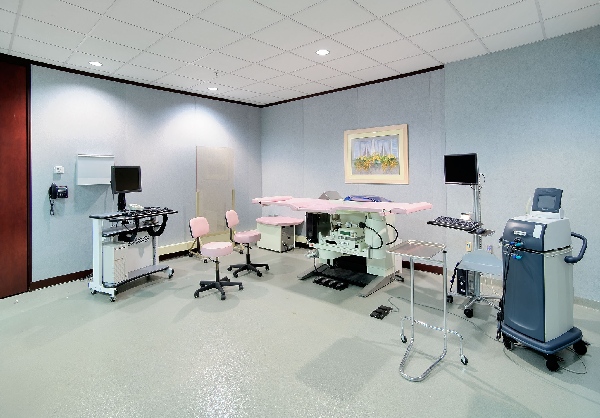
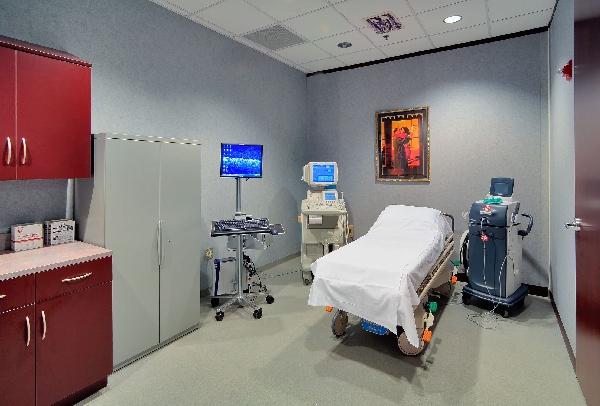
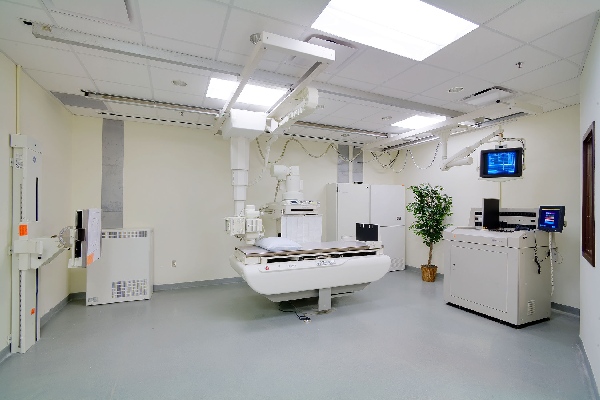
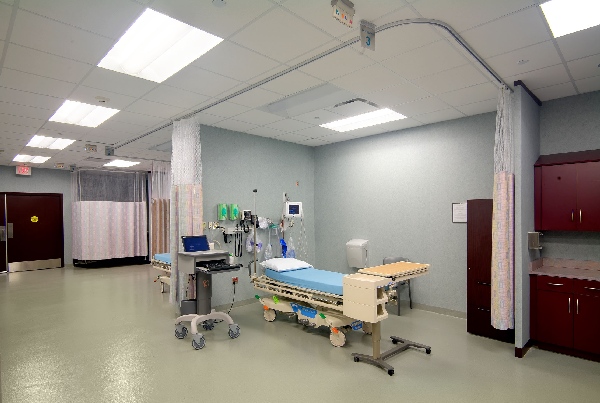
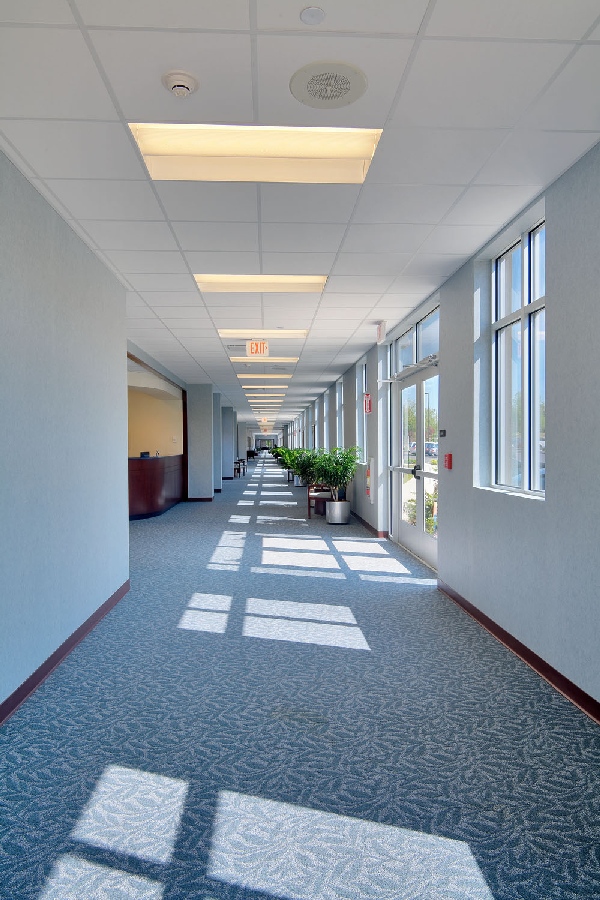
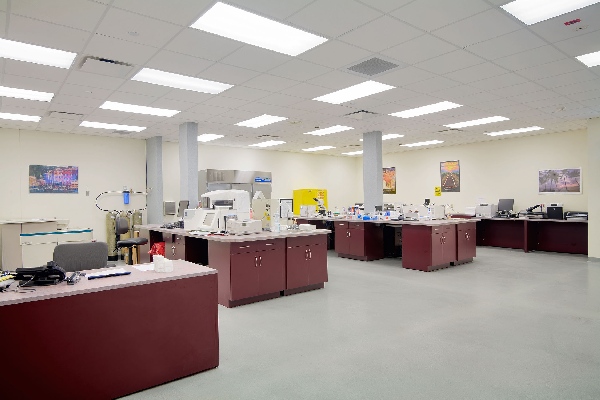
Click
here for pictures of our PrecisionHospitalBuild™
technology in action
|